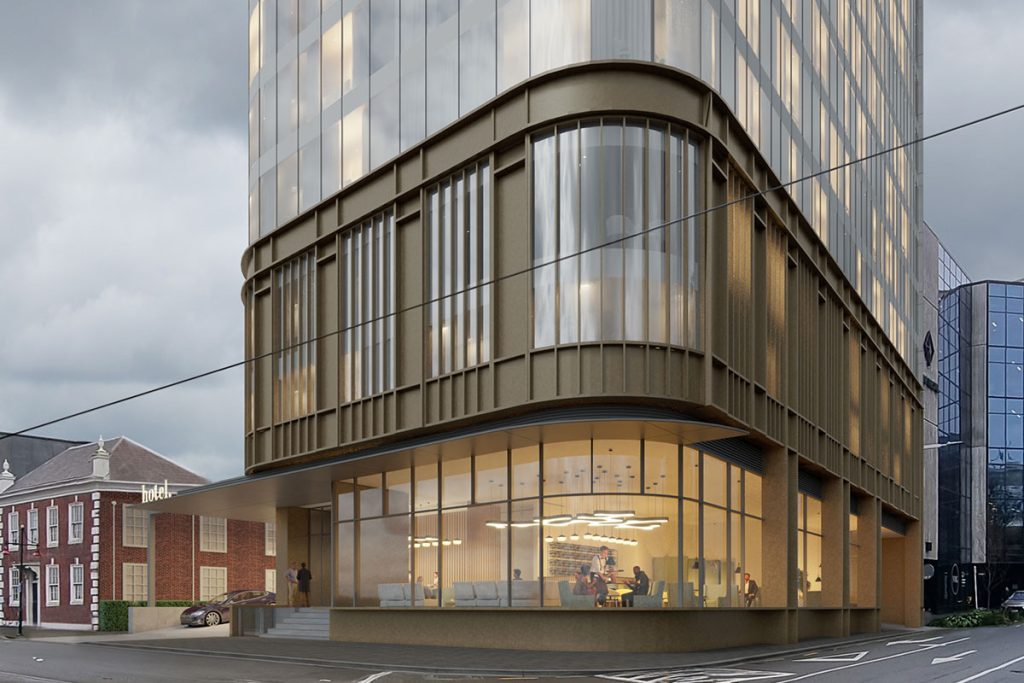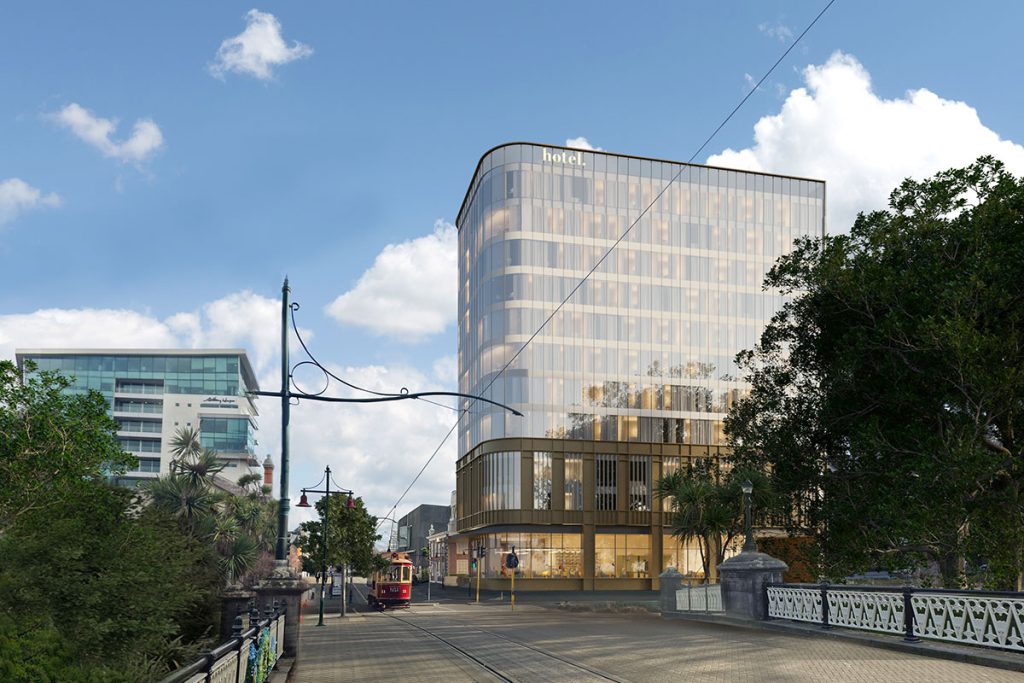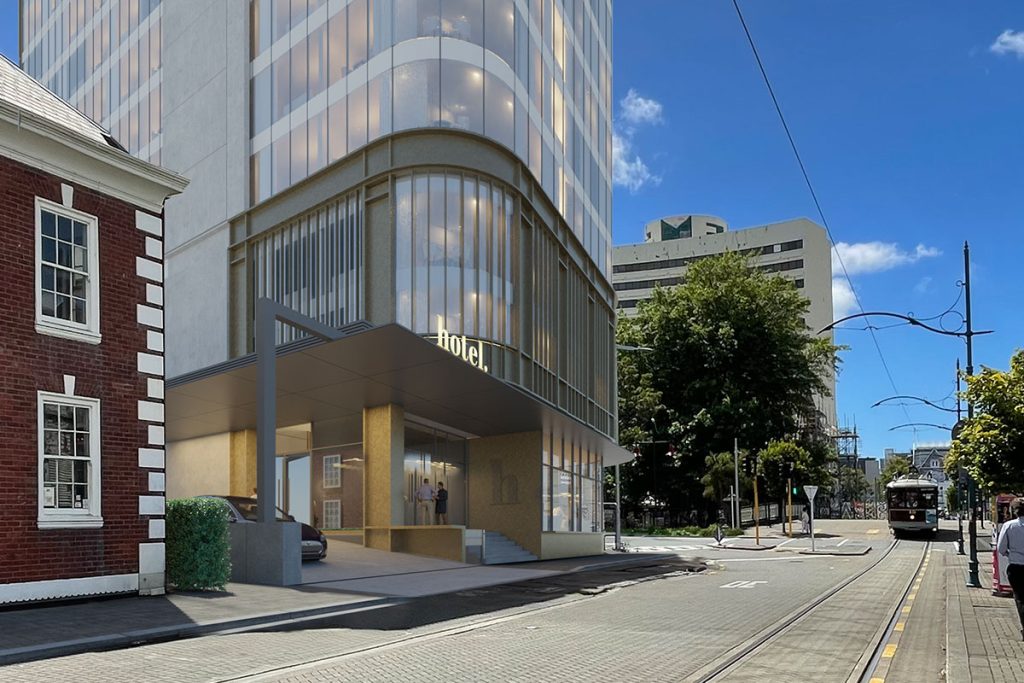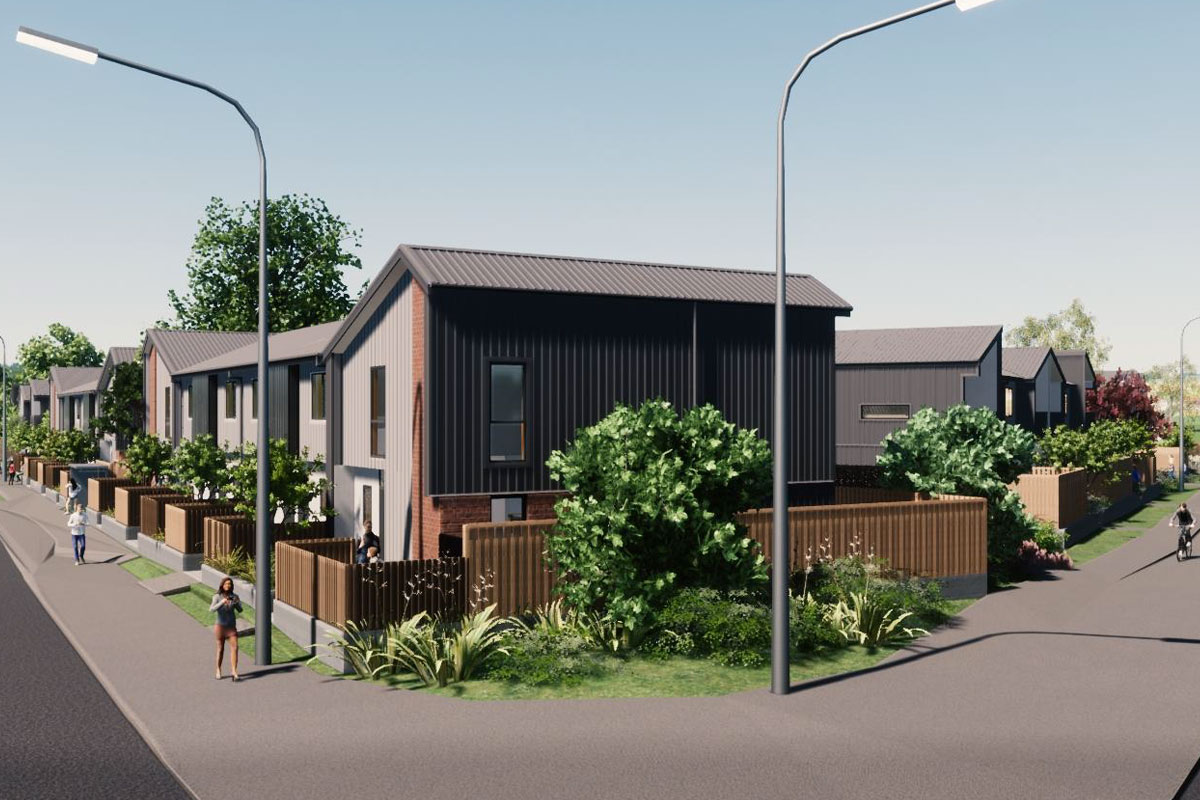Planz Consultants played a central role in obtaining resource consent for this ambitious project, successfully navigating a range of planning, environmental, and design challenges.
Urban Design and Amenity
The proposal aligns with the Christchurch City District Plan’s vision for a vibrant, intensified city centre. The 11-storey design reflects the anticipated built form for the Central City Zone, positively engaging with recent changes to the Christchurch District Plan (PC14) to take commercial advantage of the directions sought by Central Government under the National Policy Statement-Urban Development. The development emphasises pedestrian-friendly streetscapes, vibrant frontage, and sensitivity to adjacent heritage buildings.
Heritage Considerations
The site, formerly home to Harley Chambers, held significant heritage value. Through the recent Plan Change process, the building was delisted as a heritage site due to extensive damage caused as a consequence of the 2011 Canterbury earthquakes. When designing the new building for the site careful attention was given to incorporating design elements that respected the previous buildings architectural legacy and surrounding heritage character. Features such as façade references and design alignment with the nearby Worcester Chambers ensures a link between the past and the future.
Flood Management and Environmental Resilience
Given its proximity to the Ōtākaro Avon River, the site required flood management measures integrated into its design. Our planning expertise ensured compliance with the flood management requirements within the District Plan, including raised finished floor levels and minimal environmental impact on the surrounding waterway
National and Local Policy Alignment
The project reflects the objectives of the National Policy Statement on Urban Development (NPS-UD), encouraging intensification in urban centres. The design takes advantage of the corner site’s prominence, allowing for maximised height and functional use within the regulatory framework, while successfully navigating District Plan rules on building height, shading, and setbacks.
Transport and Accessibility
With no on-site parking required under the Central City Zone rules, the hotel incorporates a drop-off and loading facility, cycle parking, and pedestrian-friendly access points. Consultation with the Council transport team and by working closely with consultant transport planners, ensured the development met both operational needs and city transport priorities, reducing reliance on private vehicles.
Project Impact
The Harley Chambers Hotel will not only provide 200 high-quality rooms for visitors but also act as a catalyst for further private investment in Christchurch’s city centre. By replacing a derelict building with a vibrant and functional development, this project supports urban regeneration while addressing key community concerns around heritage and urban design.
Our Role
From coordinating with heritage experts and preparing the consent application to providing additional evidence for the hearing and delivering a thorough urban design assessment, Planz ensured compliance with the evolving District Plan under Plan Change 14, and successfully reduced processing costs associated with a fully notified resource consent Hearing. By fostering collaboration among stakeholders and aligning the proposal with the city’s long-term vision, we successfully overcame challenges and unlocked the site’s full potential. This project showcases our ability to deliver innovative planning solutions that balance development, community values, and environmental sustainability.





