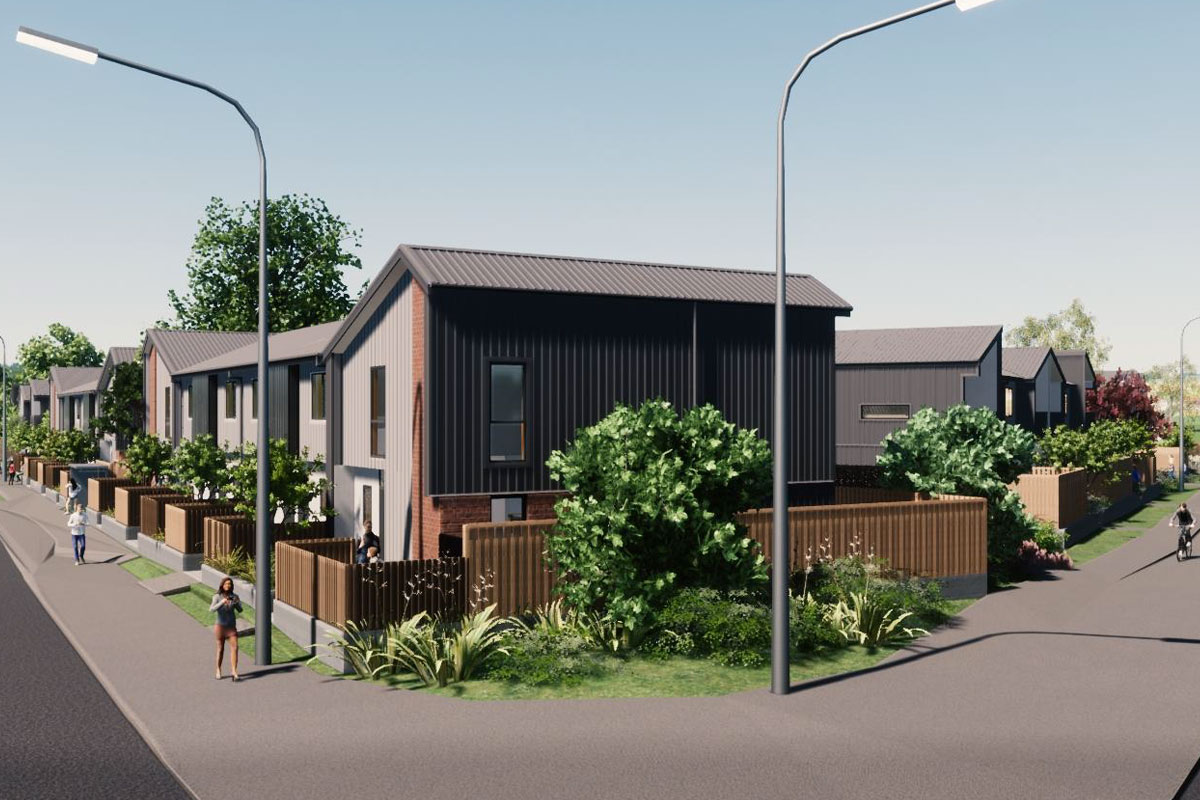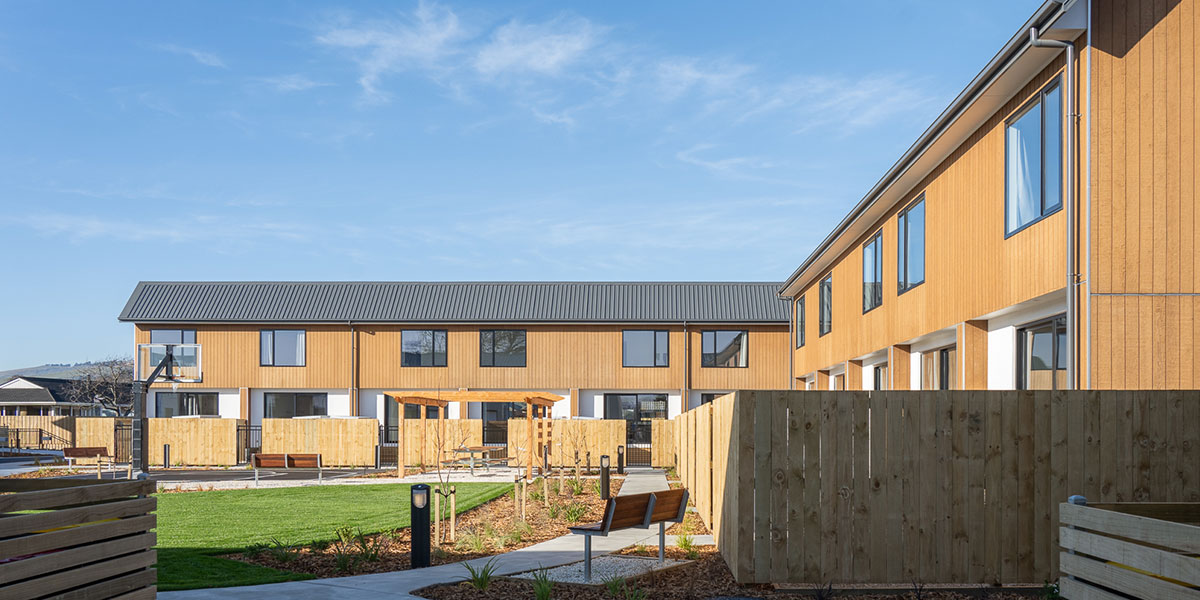This architecturally designed six-storey facility will be a key addition to the City’s Health Precinct and the University’s Christchurch Campus.
Located between Oxford Terrace and Tuam Street, the building will feature four floors dedicated to laboratories, clinical research, teaching facilities, an imaging suite, and postgraduate nursing studies. It will also house the departments of psychological medicine, pathology, and biomedical science, creating over 500 jobs. Positioned along the Ōtākaro Avon River Corridor, the building will be a prominent feature in the area.
Planz collaborated closely with the client, architects, and project management team to provide robust planning evidence and technical reports, overcoming risks related to height, shading, and design. The project successfully obtained non-notified resource consent, allowing it to proceed without delays.


